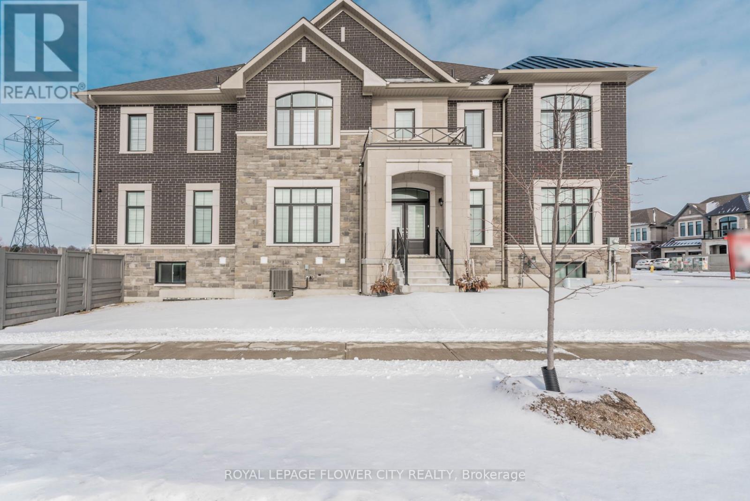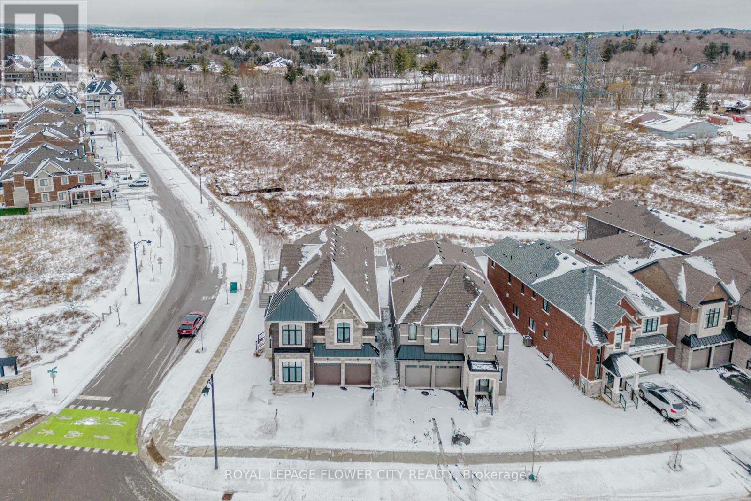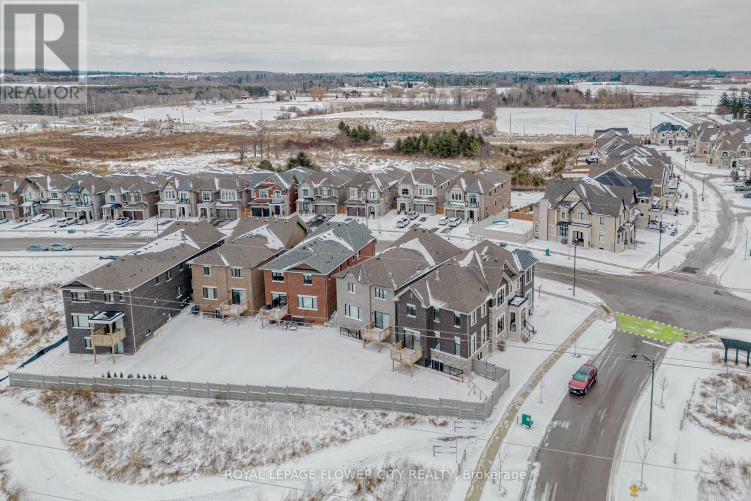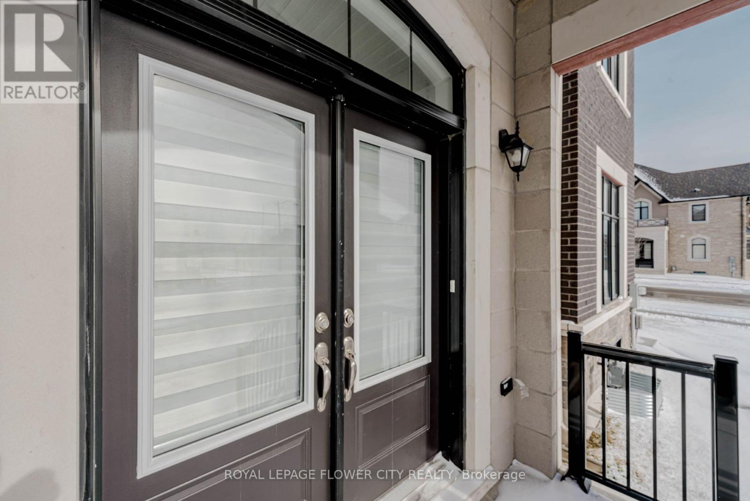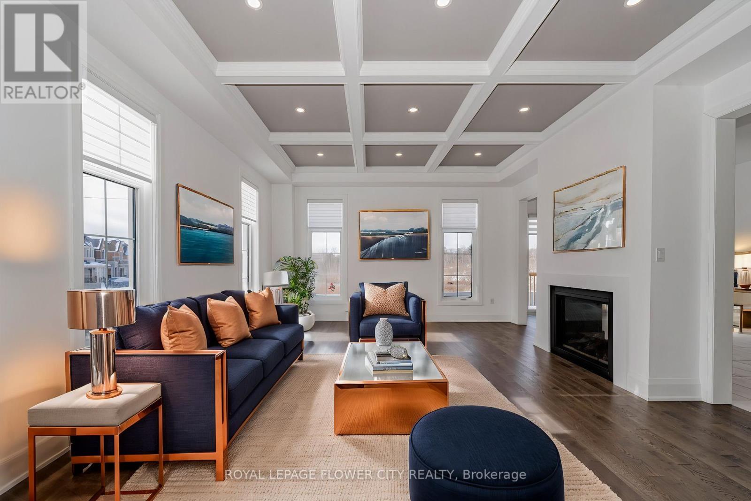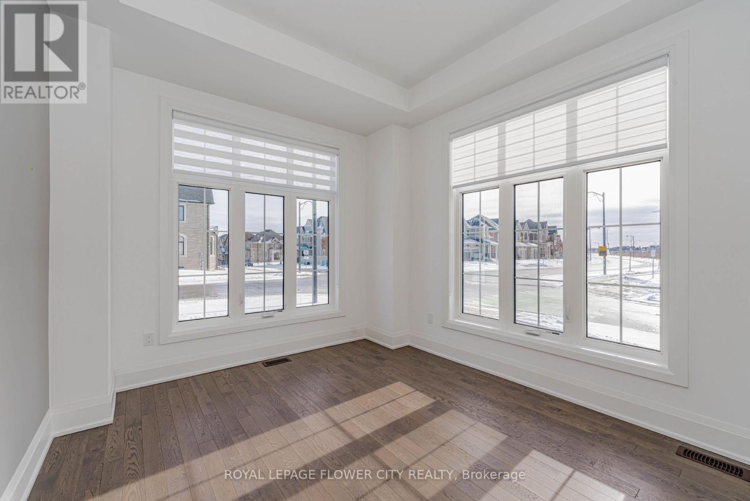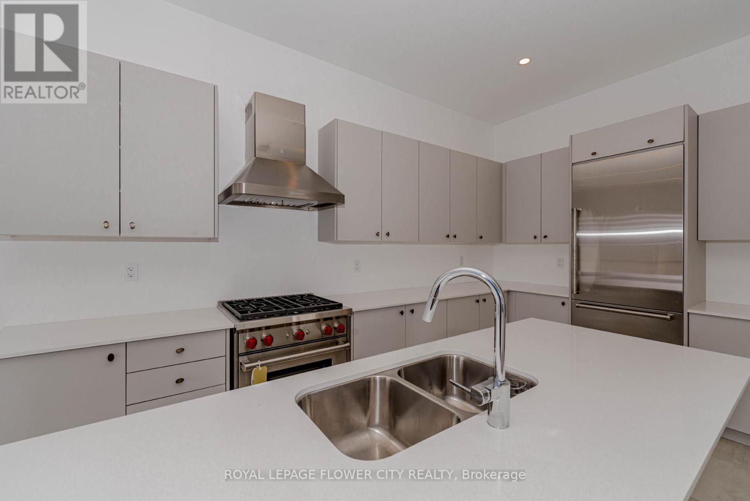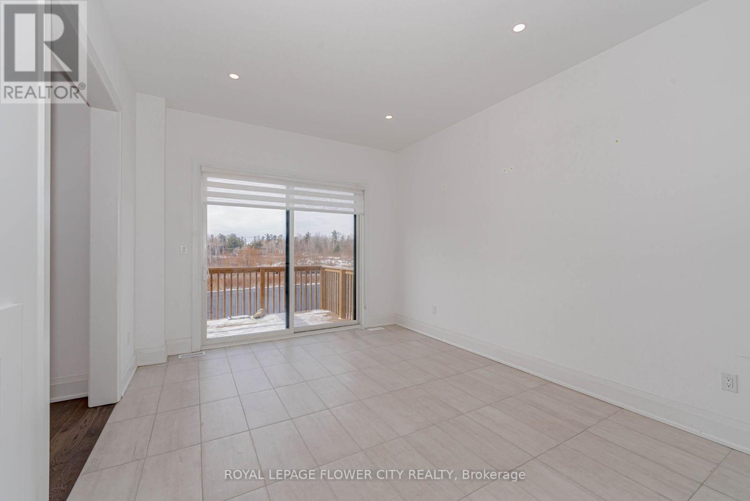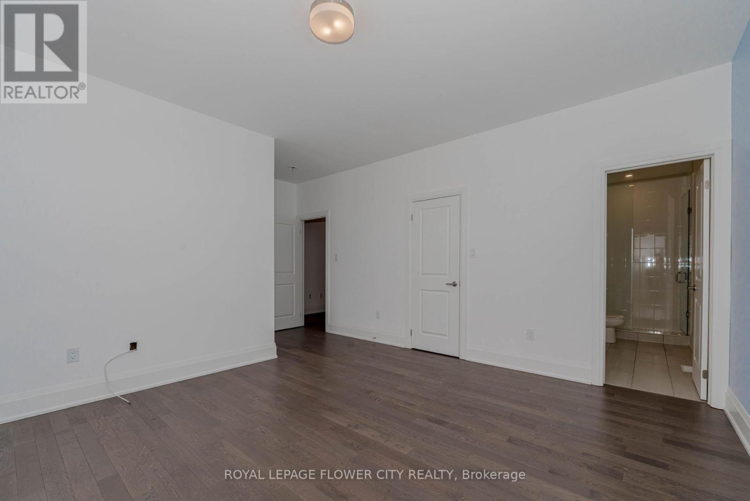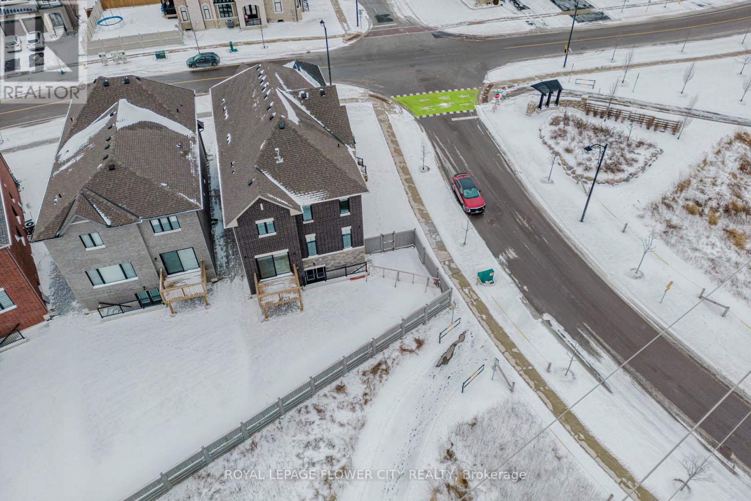518 KLEINBURG SUMMIT WAY
- 6 bed
- 6 bath
- 56 x 123.29 FT ; Corner Lot
$2,689,000
Your
status: Active
For sale
Property Type
Single Family
- Building Type
- House
- Features
- Irregular lot size, Carpet Free
- Style
- Detached
- Land Size
- 56 x 123.29 FT ; Corner Lot
- MLS®#
- N11950069
Ownership Type
Freehold
- Listed By
- ROYAL LEPAGE FLOWER CITY REALTY
Rent vs Buy
Making the Right Financial Choice
Need a Mortgage?
Rates as low as
4.99%
Location Location Welcome to A Dream Home in the Most Prestigious Area Of KleinburgGorgeous Corner lot with Approximately 5100sqft of Living space and Backing Onto Ravine. Bright home with 4 Bedrooms each with an ensuite bath and Walk-in Closet. Hardwood floors throughout. Gourmet kitchen with Breakfast area, Pot lights and WOLF Stainless Steel Appliances. Great room with Tray Ceiling and Gas fireplace. Living room with hardwood flooring and large windows. High ceilings on all 3 levels. Finished basement with 9ft ceiling and Rough -in Kitchen, Rec room, Bedroom, Full washroom, Laundry and Separate entrance. Primary bedroom with Ensuite bath that has Soaker Tub and Glass Shower. Conveniently located second level Laundry. Perfect Blend of Beautiful views and City life. Seeing is believing EXTRAS Excellent location close to all main amenities, highway, park, transit, school and trails. (id:6772)
Property
Transaction Type
For sale
Attachment
Detached
Land Size
56 x 123.29 FT ; Corner Lot
MLS®#
N11950069
Inside
Bedrooms
6
Bathrooms
6
Fireplace
True
Building
Basement
N/A
Basement Feature
Walk-up
Heating
Forced air
Heating Fuel
Natural gas
Cooling
Central air conditioning
Total Stories
2
Parking
Parking Space
Garage
Utilities
Water
Municipal water
Land
Features
Irregular lot size, Carpet Free
Sewer
Sanitary sewer
Location Description
Community Name
Kleinburg
Land Size
56 x 123.29 FT ; Corner Lot
Listed by
ROYAL LEPAGE FLOWER CITY REALTY
Rooms
| Kitchen
Main level
|
5.06 m x 4.27 m | |
| Eating area
Main level
|
4.82 m x 3.69 m | |
| Family room
Main level
|
5.49 m x 5.18 m | |
| Living room
Main level
|
4.42 m x 4.15 m | |
| Office
Main level
|
3.66 m x 3.35 m | |
| Primary Bedroom
Upper Level
|
5.55 m x 5.24 m | |
| Bedroom 2
Upper Level
|
4.88 m x 3.66 m | |
| Bedroom 3
Upper Level
|
4.51 m x 4.11 m | |
| Bedroom 4
Upper Level
|
3.54 m x 3.32 m |
The listing data above is provided under copyright by the Canadian Real Estate Association. The listing data is deemed reliable but is not guaranteed accurate by the Canadian Real Estate Association.






