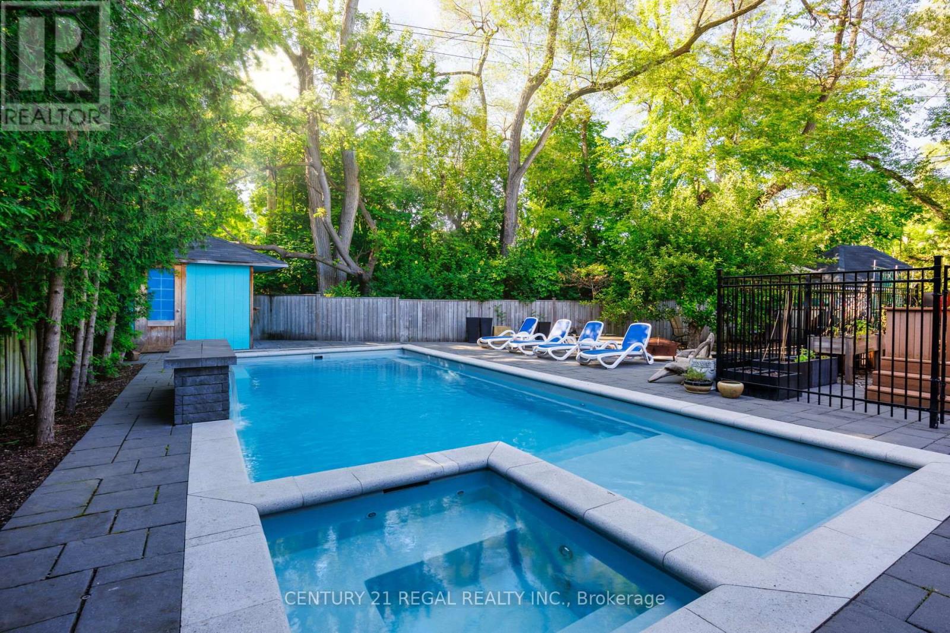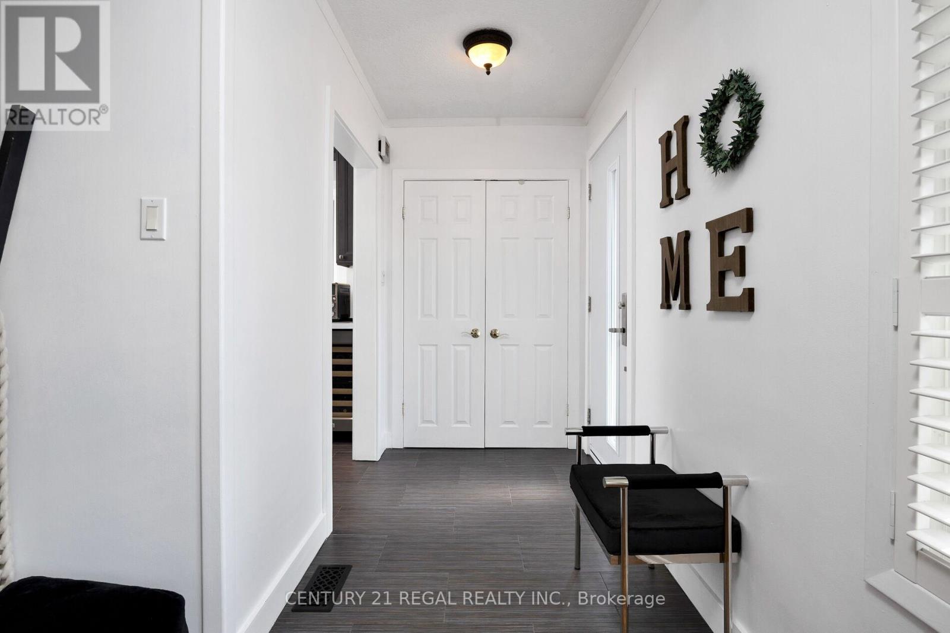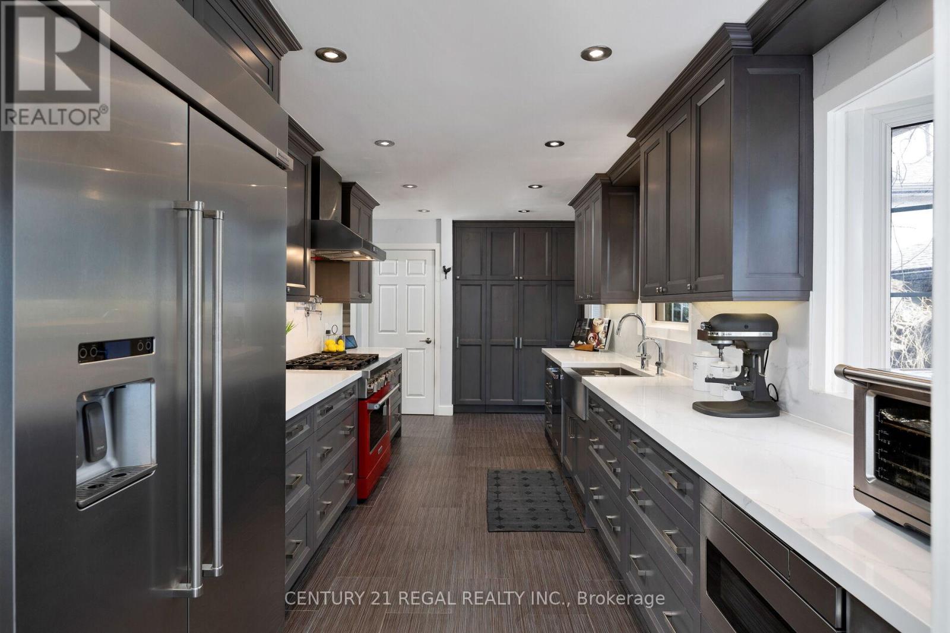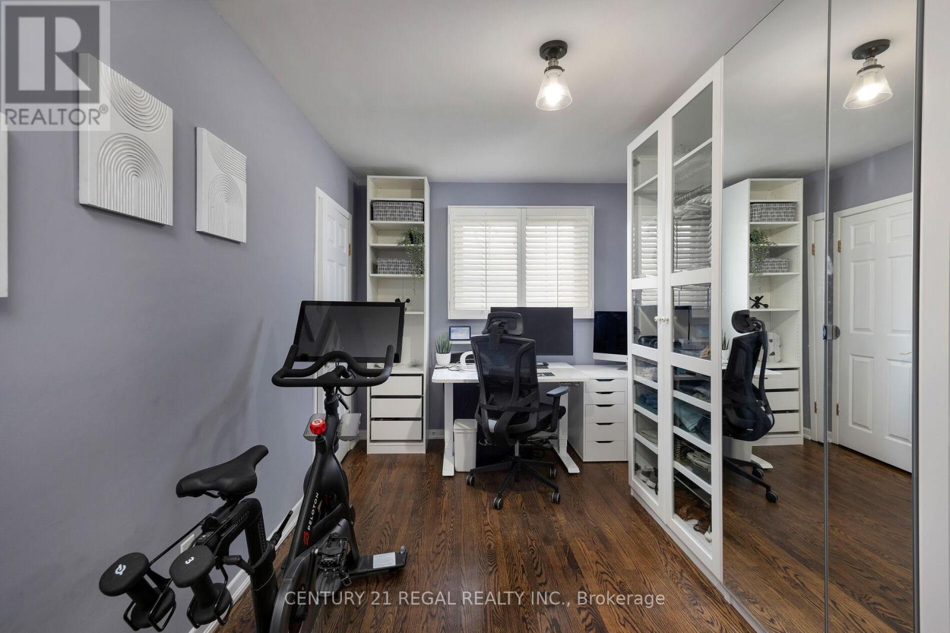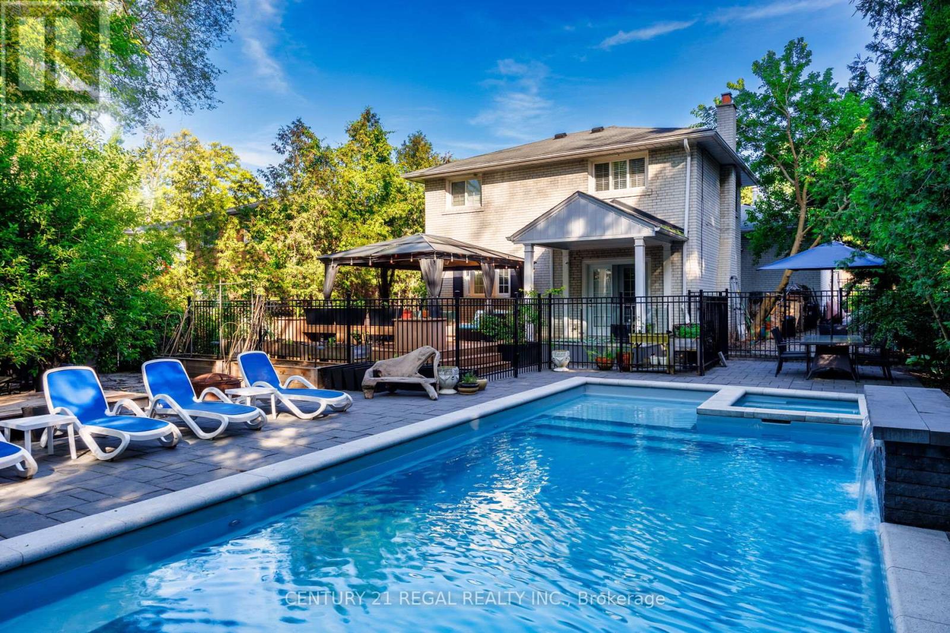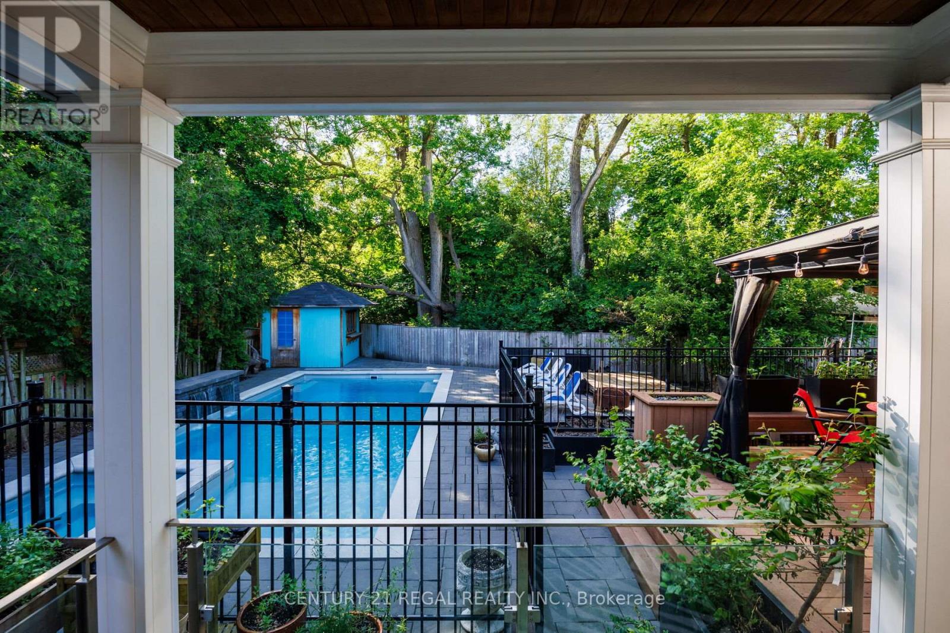32 CEDARCREST DRIVE
- 4 bed
- 2 bath
- 47 x 185.35 FT
$1,859,999
Your
status: Active
For sale
Property Type
Single Family
- Building Type
- House
- Features
- Carpet Free
- Style
- Detached
- Land Size
- 47 x 185.35 FT
- MLS®#
- W11992797
Ownership Type
Freehold
- Listed By
- CENTURY 21 REGAL REALTY INC.
Rent vs Buy
Making the Right Financial Choice
Need a Mortgage?
Rates as low as
4.99%
Come See This Stunning 4 Bedroom Property On A 185-Foot Deep Lot On A Private Cul-De-Sac. Featuring An Open Concept Layout Perfect For Entertaining. The Backyard Oasis Includes A Very Private Fibreglass Saltwater Pool, Hot Tub And Gazebo, Ready To Enjoy On Summer Days. Well Thought Out Custom Kitchen With Built-In Pantry And Upgraded Appliances. Hardwood Floors Throughout. Cozy Up Next To Your Fireplaces On Chilly Nights. You Dont Want To Miss Out On This Beauty (id:6772)
Property
Transaction Type
For sale
Attachment
Detached
Land Size
47 x 185.35 FT
MLS®#
W11992797
Inside
Bedrooms
4
Bathrooms
2
Fireplace
True
Building
Basement
N/A (Finished)
Basement Status
Finished
Heating
Forced air
Heating Fuel
Natural gas
Cooling
Central air conditioning
Parking
Parking Space
Garage
Utilities
Water
Municipal water
Land
Features
Carpet Free
Sewer
Sanitary sewer
Location Description
Community Name
Kingsway South
Land Size
47 x 185.35 FT
Listed by
CENTURY 21 REGAL REALTY INC.
Rooms
| Primary Bedroom
Second level
|
4.21 m x 5 m | |
| Bedroom 2
Second level
|
3.81 m x 2.67 m | |
| Bedroom 3
Second level
|
2.74 m x 4.65 m | |
| Recreational, Games room
Basement
|
5.4 m x 9.17 m | |
| Kitchen
Main level
|
2.84 m x 6.82 m | |
| Dining room
Main level
|
3.75 m x 2.17 m | |
| Living room
Main level
|
3.73 m x 6.89 m | |
| Bedroom 4
In between
|
3.82 m x 4.49 m | |
| Family room
In between
|
3.8 m x 6.23 m |
The listing data above is provided under copyright by the Canadian Real Estate Association. The listing data is deemed reliable but is not guaranteed accurate by the Canadian Real Estate Association.





